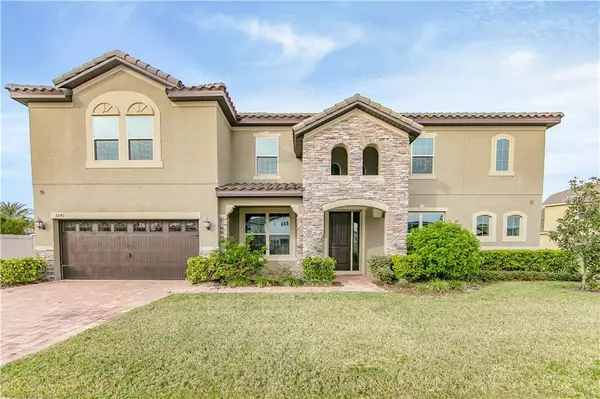For more information regarding the value of a property, please contact us for a free consultation.
3241 PRESERVE DR Orlando, FL 32824
Want to know what your home might be worth? Contact us for a FREE valuation!

Our team is ready to help you sell your home for the highest possible price ASAP
Key Details
Sold Price $540,000
Property Type Single Family Home
Sub Type Single Family Residence
Listing Status Sold
Purchase Type For Sale
Square Footage 4,694 sqft
Price per Sqft $115
Subdivision Lake Preserve Ph 2
MLS Listing ID S4851580
Sold Date 07/30/19
Bedrooms 6
Full Baths 5
Construction Status Financing,Inspections
HOA Fees $90/qua
HOA Y/N Yes
Year Built 2016
Annual Tax Amount $9,243
Lot Size 0.300 Acres
Acres 0.3
Property Description
Welcome to this majestic Wimberley floor plan home, built by Meritage Homes and nestled on a PREMIUM LOT ($50,000). With a stunning WATERVIEW, next to the Clubhouse, it is filled with natural light, numerous upgrades, and is in impeccable condition. The elegant front porch leaves you in awe, compelling you towards the front door, a robust dark wood piece with classic hardware. Entering the home, you find the dining room on the left side of the foyer, and the formal living room on the right. Both areas feature HARDWOOD FLOORING that flow into the family room and opens into the kitchen, accenting the remarkable grey porcelain tiles. There, you’ll encounter KITCHEN AID stainless steel appliances, such as a built-in microwave, oven, cooktop, hood, and dishwasher. The cabinetry is 42” and 2 of the cabinets are glass, which match perfectly with the white QUARTZ COUNTERTOPS throughout the kitchen, breakfast bar, and the glass subway tile backsplash. There is also a BONUS ROOM, with a full bathroom, that can be used as an office or guest room on the same floor. In addition, there are 2 MASTER SUITES. The first, which is on the first floor, features French doors to the oversized LANAI and spectacular views to the lake. Heading up the wood staircase, with metal stair rail and wooden handrail, you’re led towards a huge room with a wet bar, a Kitchen-Aid wine fridge, MEDIA/CINEMA room, 3 more BEDROOMS and the second MASTER SUITE, featuring white porcelain flooring, separate bathtub, glass enclosure shower, and double granite vanity. Welcome home, as you enjoy relaxing WATER views in the privacy of your lanai!
Location
State FL
County Orange
Community Lake Preserve Ph 2
Zoning P-D
Rooms
Other Rooms Attic, Storage Rooms
Interior
Interior Features Attic, Built-in Features, Cathedral Ceiling(s), Central Vaccum, Other, Stone Counters, Vaulted Ceiling(s), Walk-In Closet(s), Wet Bar
Heating Central
Cooling Central Air
Flooring Carpet, Ceramic Tile, Wood
Fireplace false
Appliance Bar Fridge, Built-In Oven, Cooktop, Dishwasher, Disposal, Exhaust Fan, Microwave, Wine Refrigerator
Laundry Inside
Exterior
Exterior Feature French Doors
Garage Spaces 2.0
Community Features Deed Restrictions, Fishing, Pool
Utilities Available Cable Available, Electricity Connected
Amenities Available Recreation Facilities
Waterfront Description Pond
View Y/N 1
View Water
Roof Type Tile
Porch Covered, Deck, Patio, Porch
Attached Garage true
Garage true
Private Pool No
Building
Lot Description In County, Sidewalk, Paved
Entry Level Two
Foundation Slab
Lot Size Range 1/4 Acre to 21779 Sq. Ft.
Sewer Public Sewer
Water Public
Architectural Style Other
Structure Type Block,Stucco
New Construction false
Construction Status Financing,Inspections
Others
Pets Allowed Yes
Senior Community No
Ownership Fee Simple
Monthly Total Fees $90
Acceptable Financing Cash, Conventional, FHA, VA Loan
Membership Fee Required Required
Listing Terms Cash, Conventional, FHA, VA Loan
Special Listing Condition None
Read Less

© 2024 My Florida Regional MLS DBA Stellar MLS. All Rights Reserved.
Bought with SEVEN REALTY LLC
GET MORE INFORMATION





